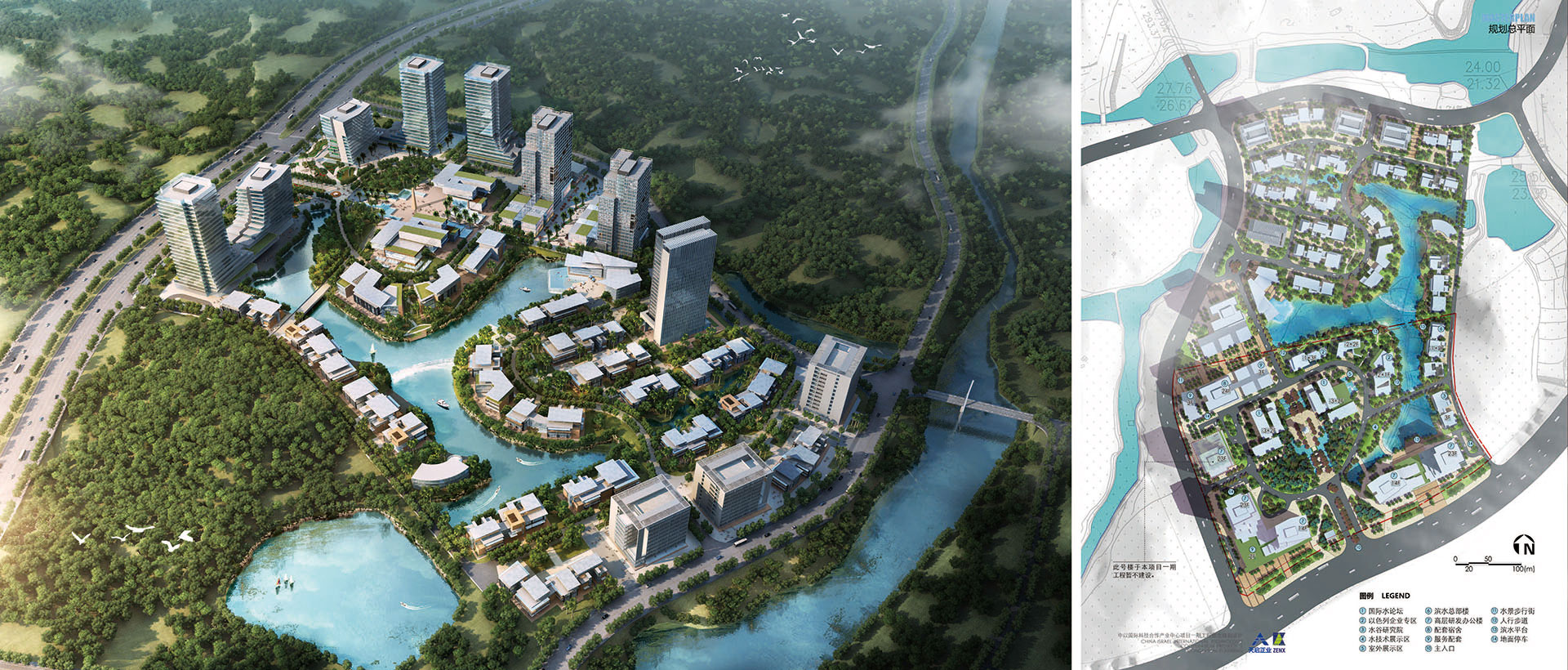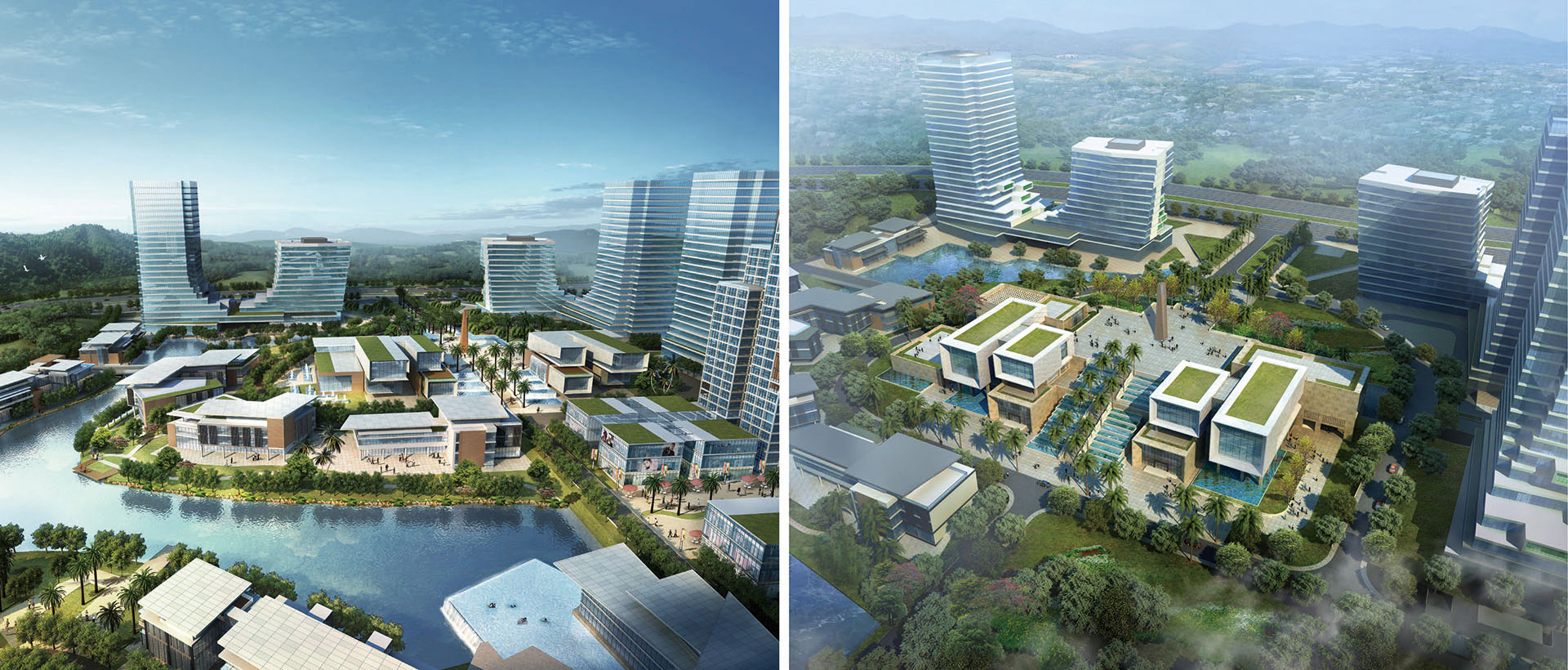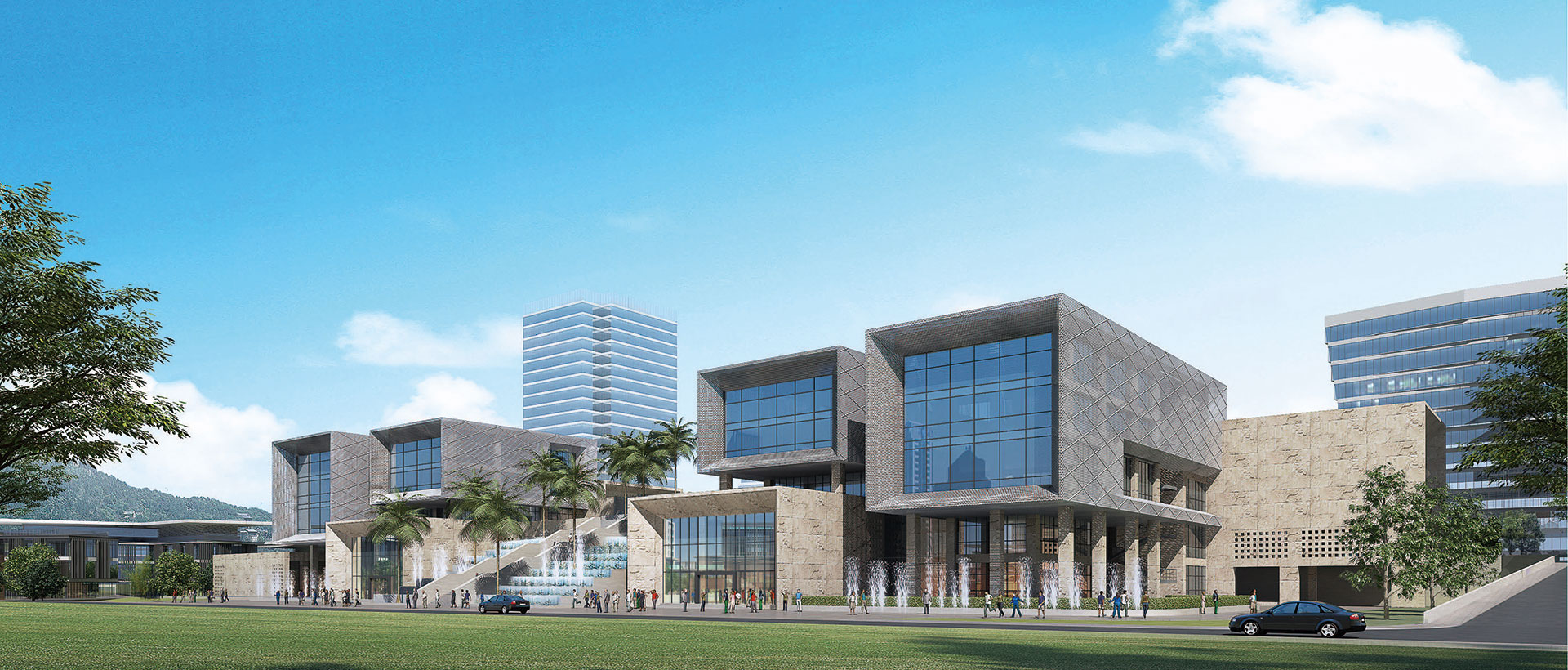中以国际科技合作产业中心
China-Israel International Cooperation Industrial Park
总体布局结合周边环境及地块形状,在保留山体、水域以及视线通廊的基础上,形成以山体为核心、水域为纽带的半围合布局。强调功能的多元与复合,通过公共服务区、以色列企业园区、水处理技术展示区三大各具特色的产业功能聚集区,促进产业链的提升和集聚群的形成。通过层叠的形体处理手法,创造出多个架空空间,削弱了建筑的边界感,加强建筑与室外的联系,展现产业园的可持续生存环境的理念。
By integrating the surrounding environment and the site geometry andpreserving mountains, waters and sightline corridors, semi-enclosed
layout is formed with the mountains as the core and the waters as the tie.With mix-used functions, public service area, Israeli enterprise park area,water technology display area are designed to upgrade industrial chainsand form agglomeration in the whole zone. Various open-up spaces fromlayered form weaken the boundaries of buildings, enhance the connectionbetween the buildings and the peripheral environment and demonstratethe concept of sustainable living environment of industrial park.
项目地点:东莞市松山湖高新技术产业开发区
项目业主:广东中以水处理环境科技有限公司
地块面积:253334 平方米
建筑面积:405334 平方米
获奖情况:2017 优秀工程勘察设计行业奖之 “华彩奖”建筑工程设计类二等奖
Location:Songshan Lake Hi-tech Industrial Development Zone, Songshan Lake, Dongguan, Guangdong
Client:Guangdong Sino-Israel Water Treatment & Environmental Technology Park Co., Ltd.
Site:253,334m²
GFA:405,334m²
Awards:The Second Prize of 2017 Excellent Engineering Survey and Design Industry Award - Huacai Award (Construction Engineering)









