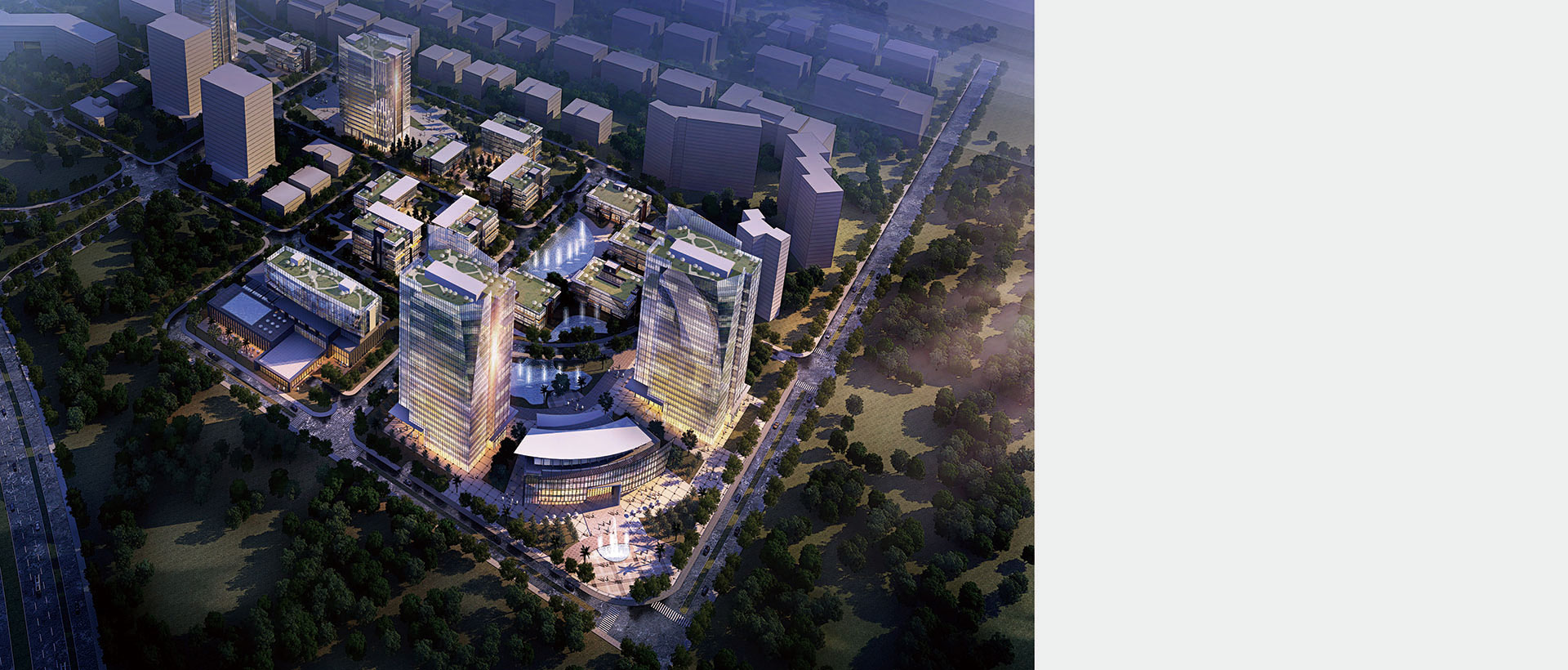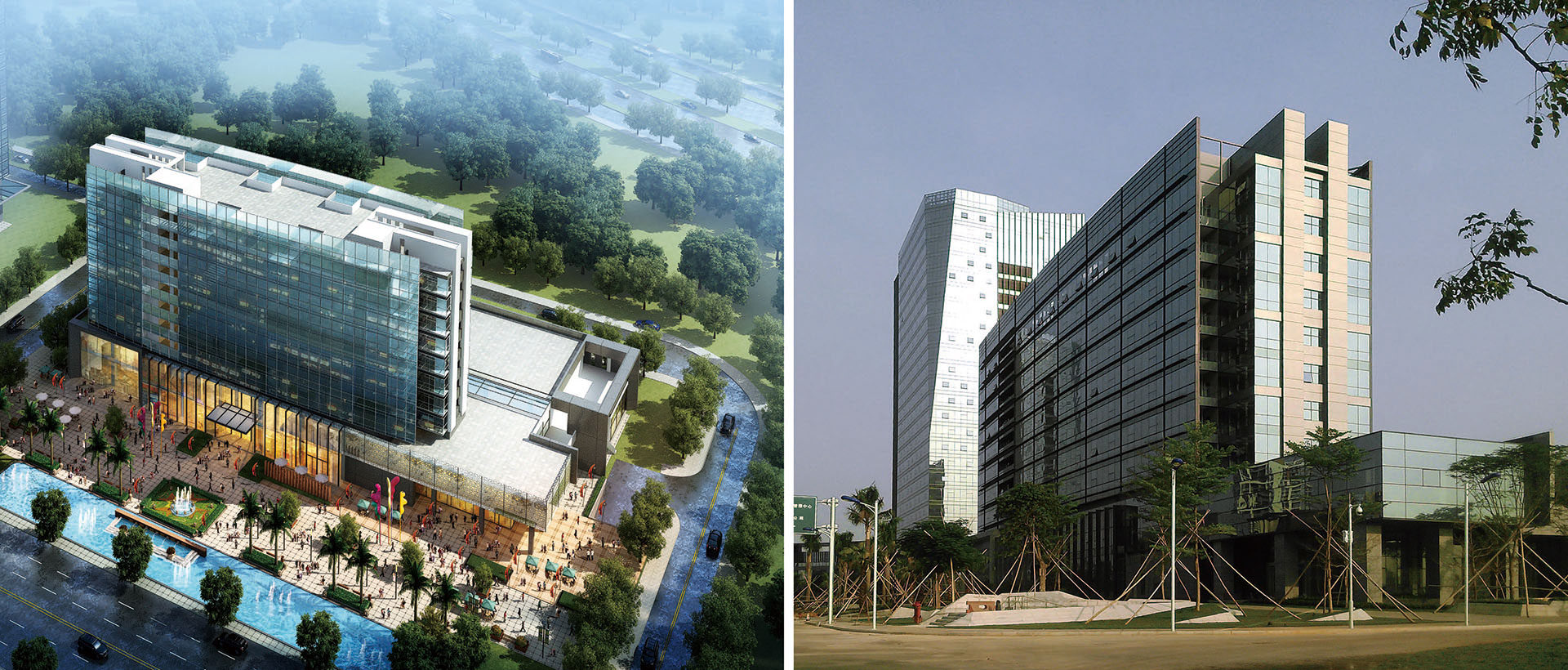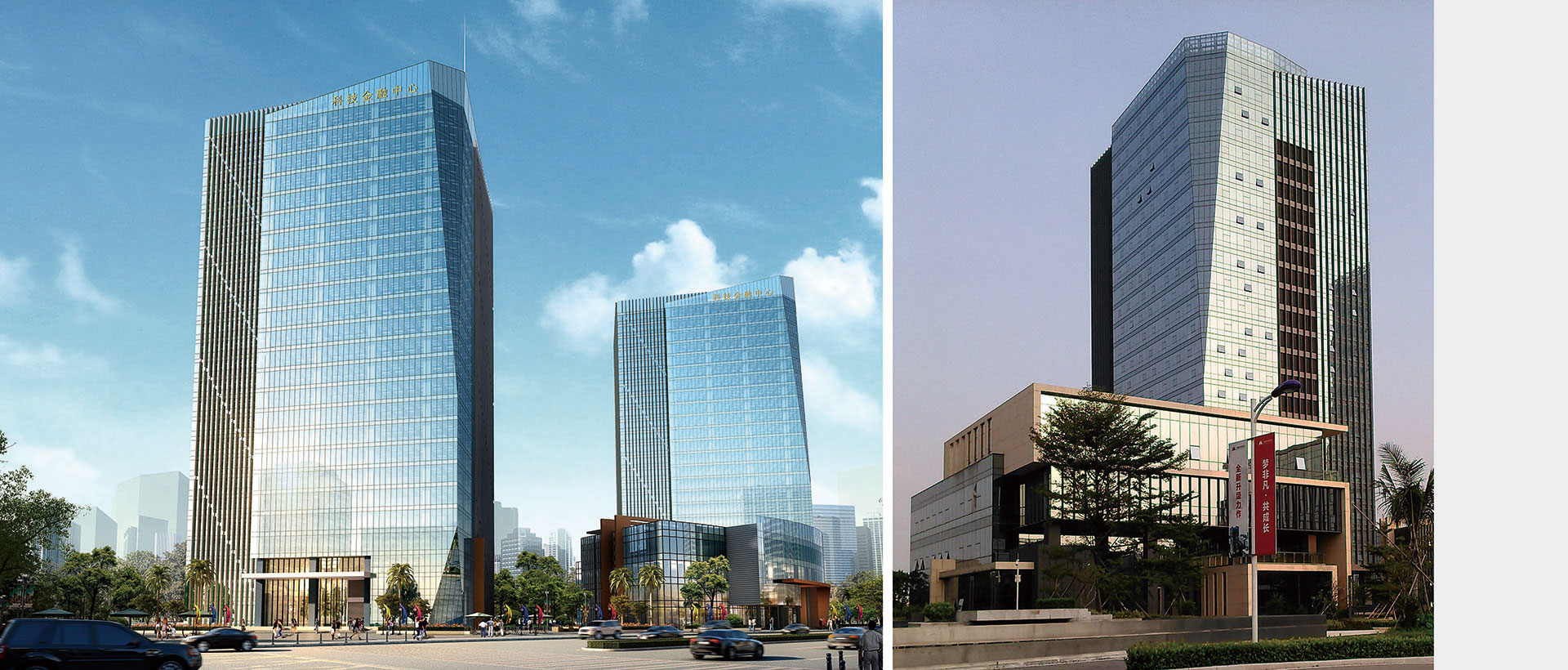番禺天安节能科技园(七期)
Tian'an Hi-Tech Ecological Park (Phase VII)
项目包括一栋会议中心、两栋高层产业研发大厦和一栋多层展览中心。产业大厦立面设计主题为“产业晶体”。通过凹凸变化把形体处理成几段竖向玻璃体,并采用切割的方式打磨出晶体的效果;不同的“晶体”通过多样的玻璃幕墙形式,营造出“合成晶体”,寓意本项目作为产业集聚的载体,晶莹剔透
The Project includes a convention centre, two high-riseindustrial R&D buildings and a multi-storey exhibitioncentre. The facade design of the industrial building isthemed "industrial crystal". The concave and convex dividethe building into several vertical vitreous parts that arecut and then polished into the shape of a crystal. Different"crystals" in various forms of glass curtain wall create a"synthetic crystal", symbolizing a crystal clear carrier ofindustrial agglomeration.
项目地点:广州番禺
项目业主:广州市番禺节能科技园发展有限公司
设计时间:2012
竣工时间:2015
地块面积:30683 平方米
建筑面积:140945平方米
Location:Panyu, Guangzhou
Client:Guangzhou Panyu Ecological Park Co., Ltd.
Design:2012
Construction:2015
Site:30,683 m²
GFA:140,945m²






