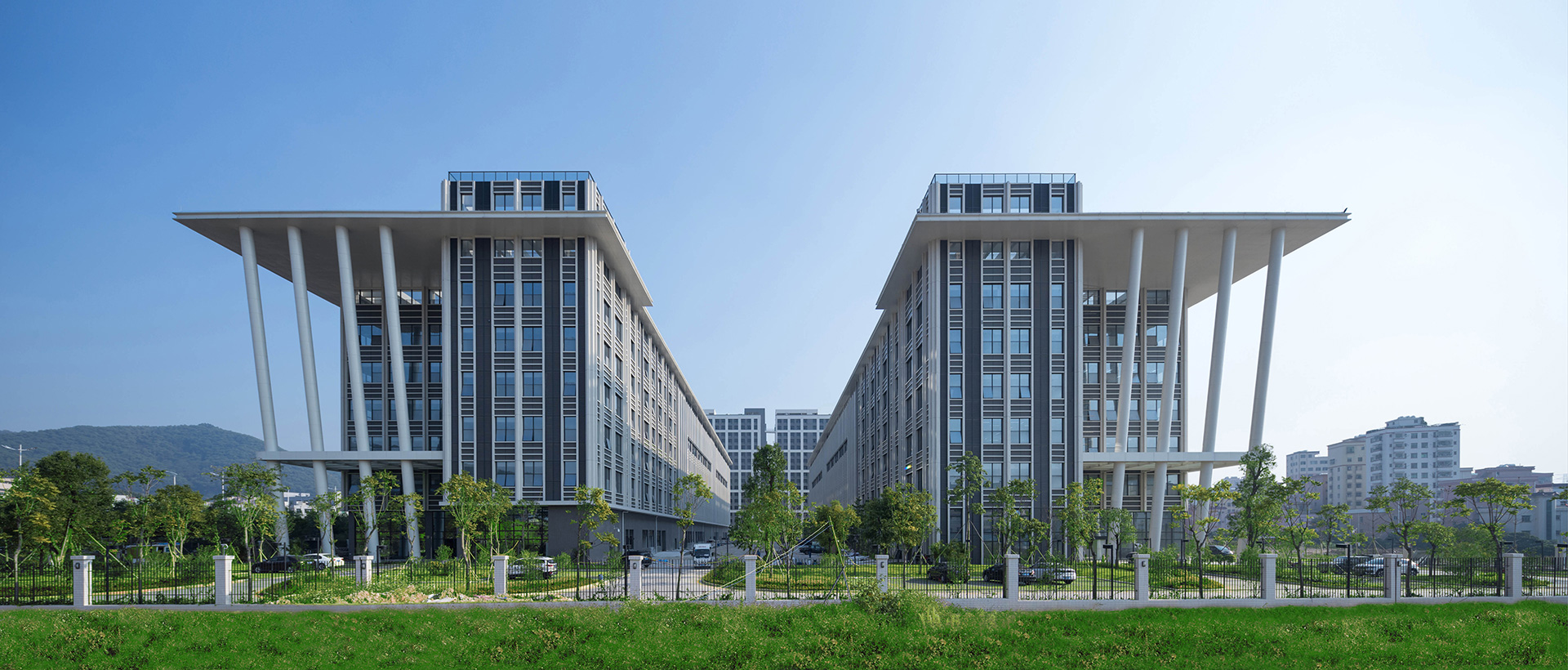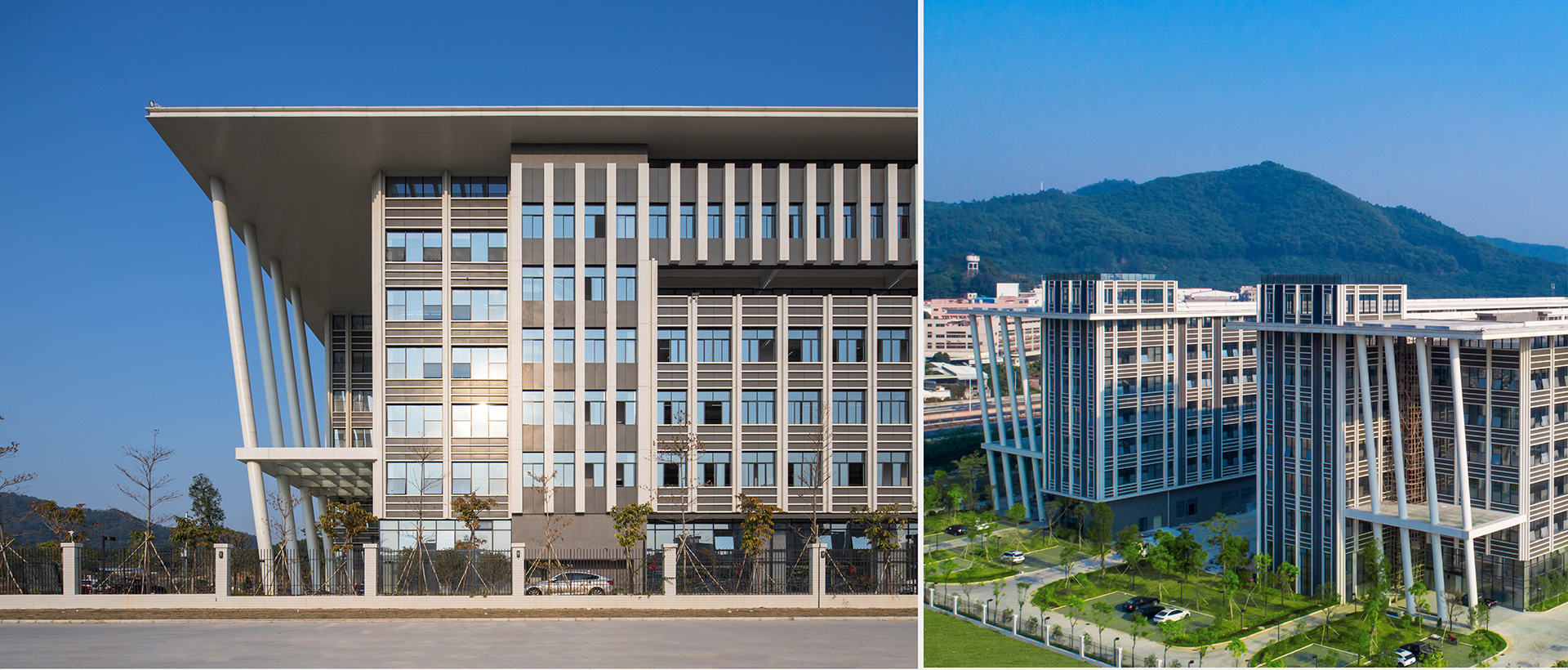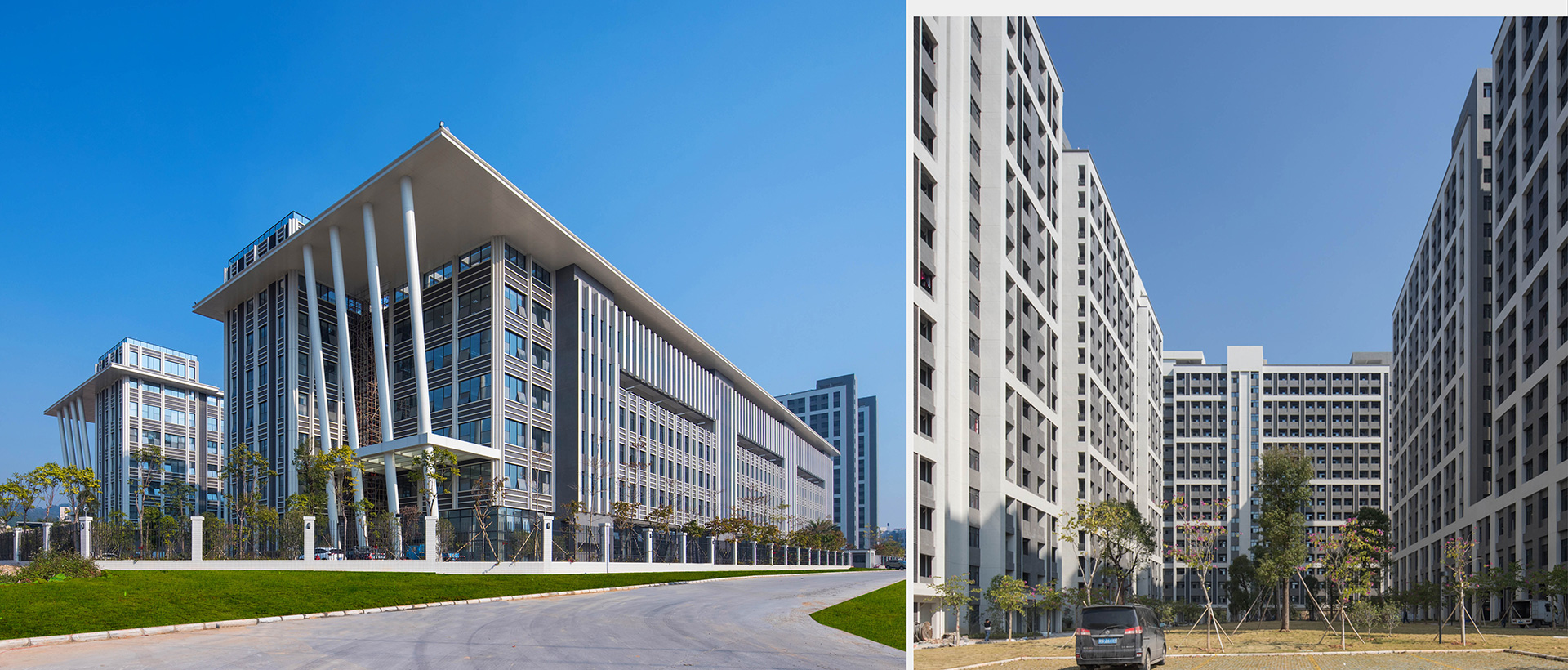东莞以纯集团总部
Yishion Headquarters, Dongguan
项目功能分区合理,使用功能齐全,基础设施完善,满足集团总部大厦研发办公、生产后勤配套基本功能需求。建筑体量简洁、规整,采用不同材料及横竖向线条进行划分,形成体量变化和对比。重点部位使用幕墙、铝板、超尺度的飘板和斜柱形成独特的入口空间,既突出了时代感,又兼具岭南地域特征。
The Project is designed with reasonable functionalzoning, complete functions and infrastructure tomeet the basic functional requirements for R&D,office, production logistics of Group headquartersbuildings. Simple and regular buildings aredivided by different materials and horizontal linesto present the changes and contrast of differentparts of the volume. In the key parts, curtain walls,aluminum plates, super-scale overhead boards andoblique columns jointly form a unique entrancespace that highlights both the sense of the timesand the regional identity of Lingnan area.
项目地点:虎门以纯集团总部建设工程
项目业主:东莞虎门镇东部片区怀德社区
设计时间:2014
竣工时间:2017
用地面积:71888 平方米
建筑面积:192960 平方米
Location:Humen Yishion Group Headquarters Project
Client:Huaide Community, Eastern District, Humen Town, Dongguan
Design:2014
Construction:2017
Site:71,888m²
GFA:192,960m²






