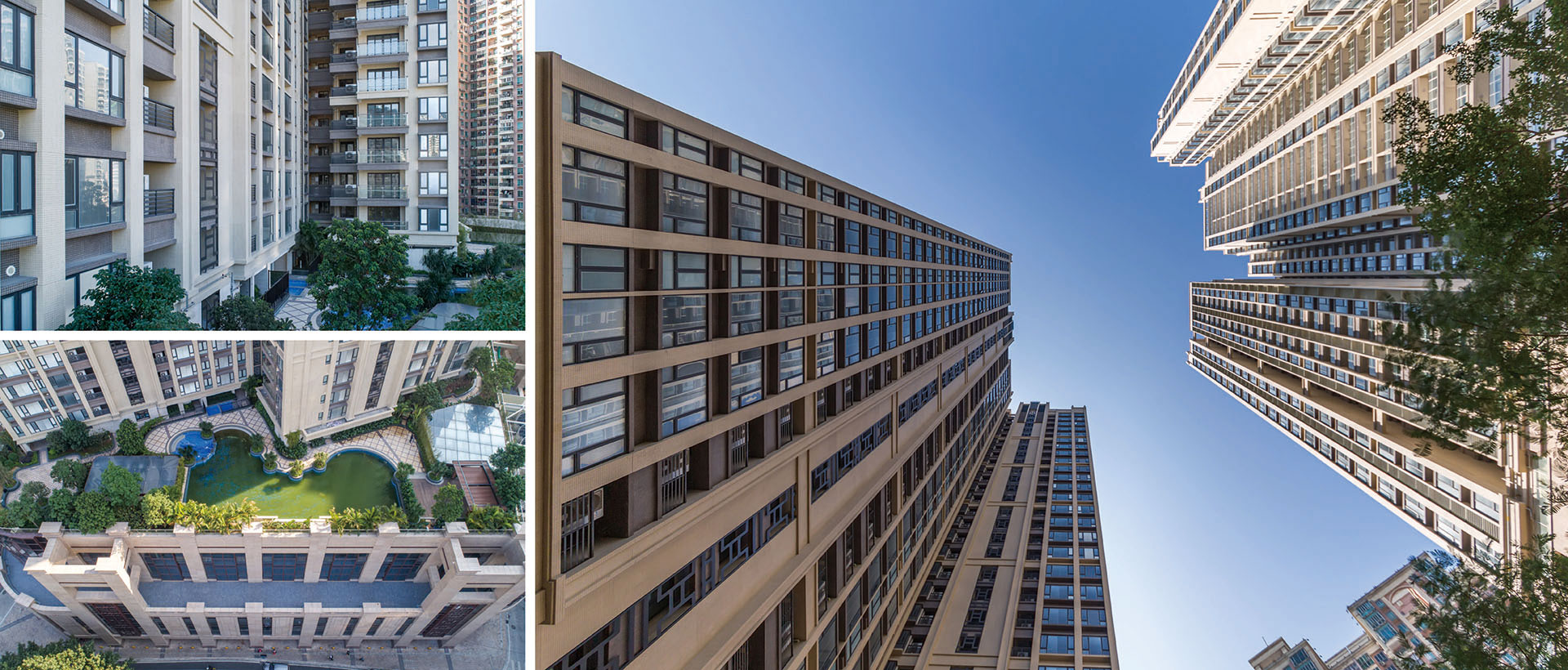粤海拾桂府
GDH Zhuguang Road Residential Project
本项目位于广州市越秀区核心腹地——珠光路,规划布局上,按功能分为三大部分。塔楼布置住宅,由南北两部分组成,裙楼也由南北两部分组成,北面包括商业和部分公建配套,南面为公建配套。塔楼 45 度偏转,避开了西侧高层住宅的遮挡,南向朝江户型整体比例达到 83%,大大提高户型的均好性。同时,在地块较小和容积率较高的限制下,用塔楼半围合出一个具有充足阳光的中心园林。
Located in the core area of Yuexiu District, Zhuguang Road, the Project isdesigned with three major parts functionally. The north and south towershouse residential function. The north podium is for commercial and someutility facilities while the south podium is entirely for utility facilities. Thetowers rotate 45 degrees to avoid being blocked by the residential high-rise on the west. 83% of the unitsface the river on the south, enhancing thehomogeneous well-being. Meanwhile, despite of the small site area and highFAR, a well-lit central garden half enclosed by the towers is created.
项目地点:广州市珠光路
项目业主:广东粤海房地产开发有限公司
设计时间:2009-2014
地块面积:15597 平方米
建筑面积:118718 平方米
建筑高度:120 米
获奖情况:广东省注册建筑师协会优秀建筑鼓励奖
2017 优秀工程勘察设计行业奖之“华
彩奖”住宅与住宅小区设计类三等奖
Location:Zhuguang Road, Guangzhou
Client:Guangdong GDH Real Estate Development Co., Ltd
Design:2009-2014
Site:15,597 m²
GFA:118,718 m²
Height:120m
Awards:Excellent Building Encouragement Award of Guangdong Provincial Registered
Architects Association
The Third Prize of 2017 Excellent Engineering Survey and Design Industry Award - Huacai
Award (Residential Building and Community)






