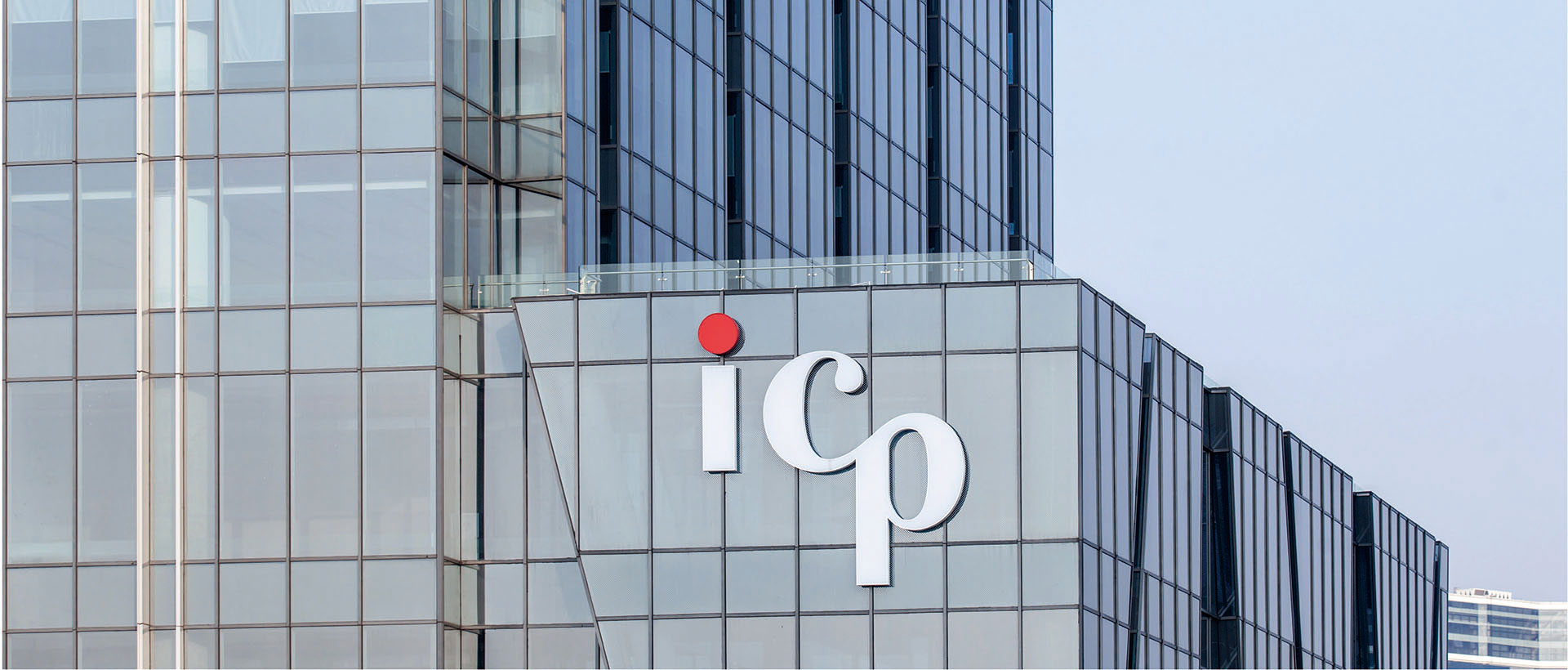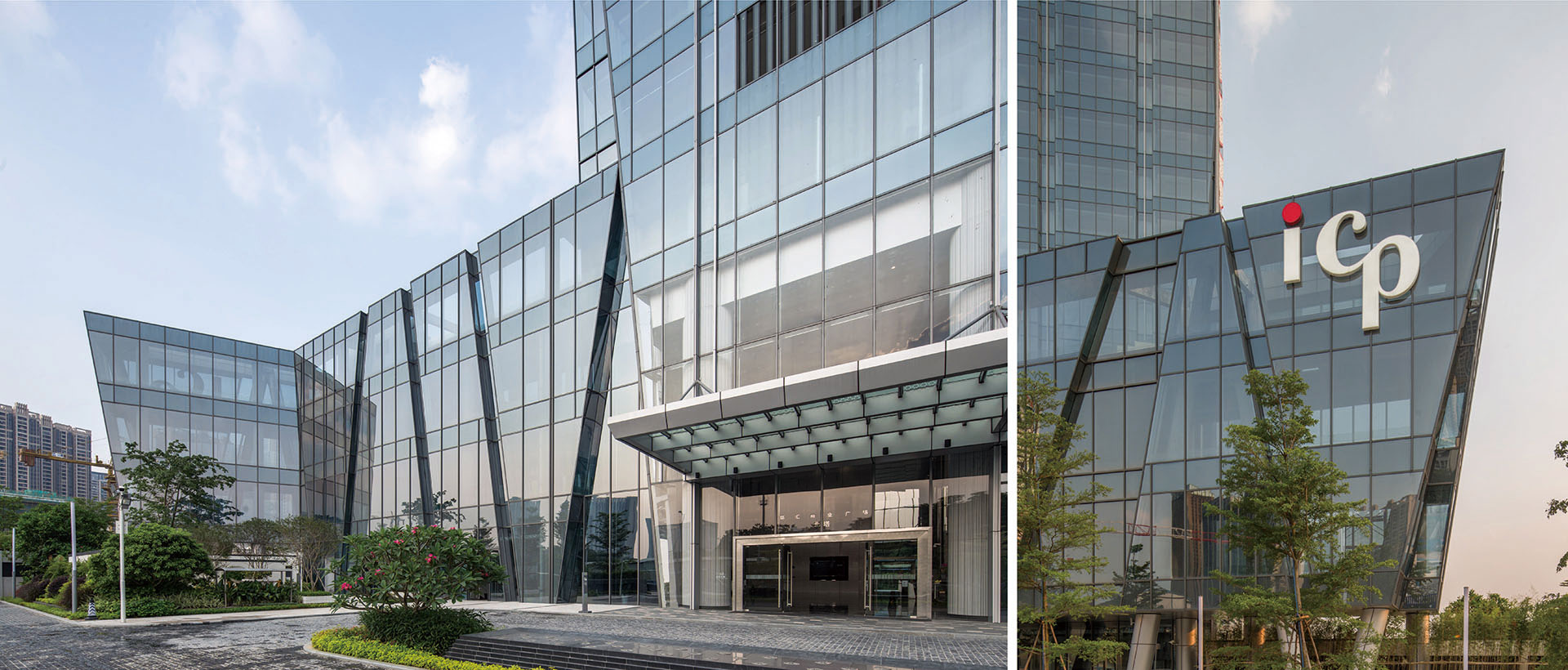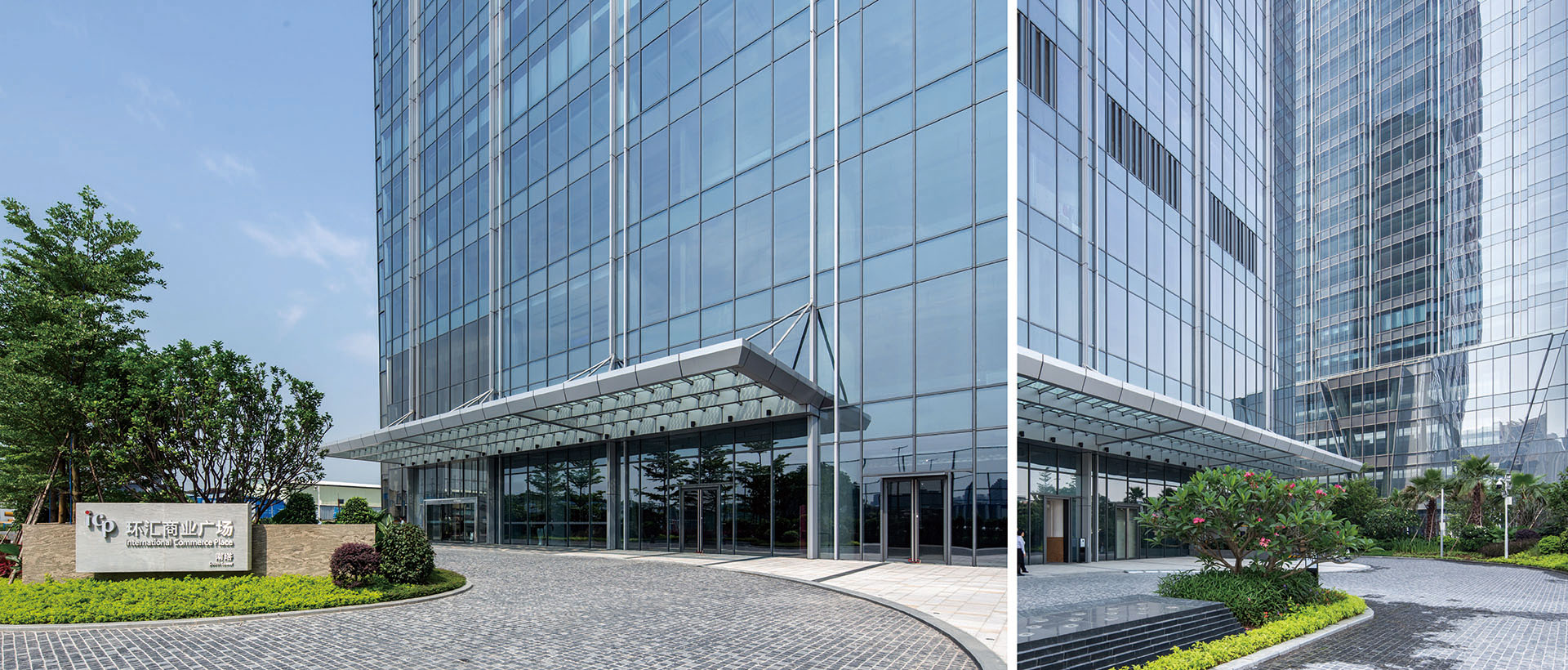广州琶洲环汇商业广场
International Commerce Place, Pazhou, Guangzhou
本项目位于广州国际会展中心东侧琶洲B2 区,功能为超高层商业办公建筑,与会展相距 1.5公里,为会展配套及商业集中区,是金融商贸区的重要组成部分。设计采用双塔布局,有效组织东南季风;并在南向形成适当的阴影区,避免夏季阳光直射,达到节能和良好的通风采光效果。在规整实用的平面形体上,玻璃幕墙采用斜线切割的造型手法,给立面带来了丰富的形体变化,使两栋塔楼更具时代感,更显高耸挺拔。
The Project is located in Zone B2 in Pazhou, to the east of GuangzhouInternational Convention and Exhibition Centre. As a super high-rise commercialoffice building, the Project is 1.5 km from the Convention and Exhibition Centreand serves as a major part of the supporting facility and business area for theConvention and Exhibition Centre and of the finance and trade area. With twintowers, the design makes effective use of the southeast monsoon and formsareas of shadow in the south to avoid direct sunlight in summers for energy
saving and good ventilation and lighting. Based on the regular and efficient plan,glass curtain walls are cut obliquely, diversifying the facades and enhancing themodernity and verticality of two towers.
项目地点:广州琶洲
项目业主:东凌集团& 合景泰富
设计时间:2012
竣工时间:2016
地块面积:13443 平方米
建筑面积:133035 平方米
建筑高度:150 米
Location:Pazhou, Guangzhou
Client:Dongling Group & KWG Property
Design:2012
Construction:2016
Site:13,443 m²
GFA:133,035m²
Height:150m








