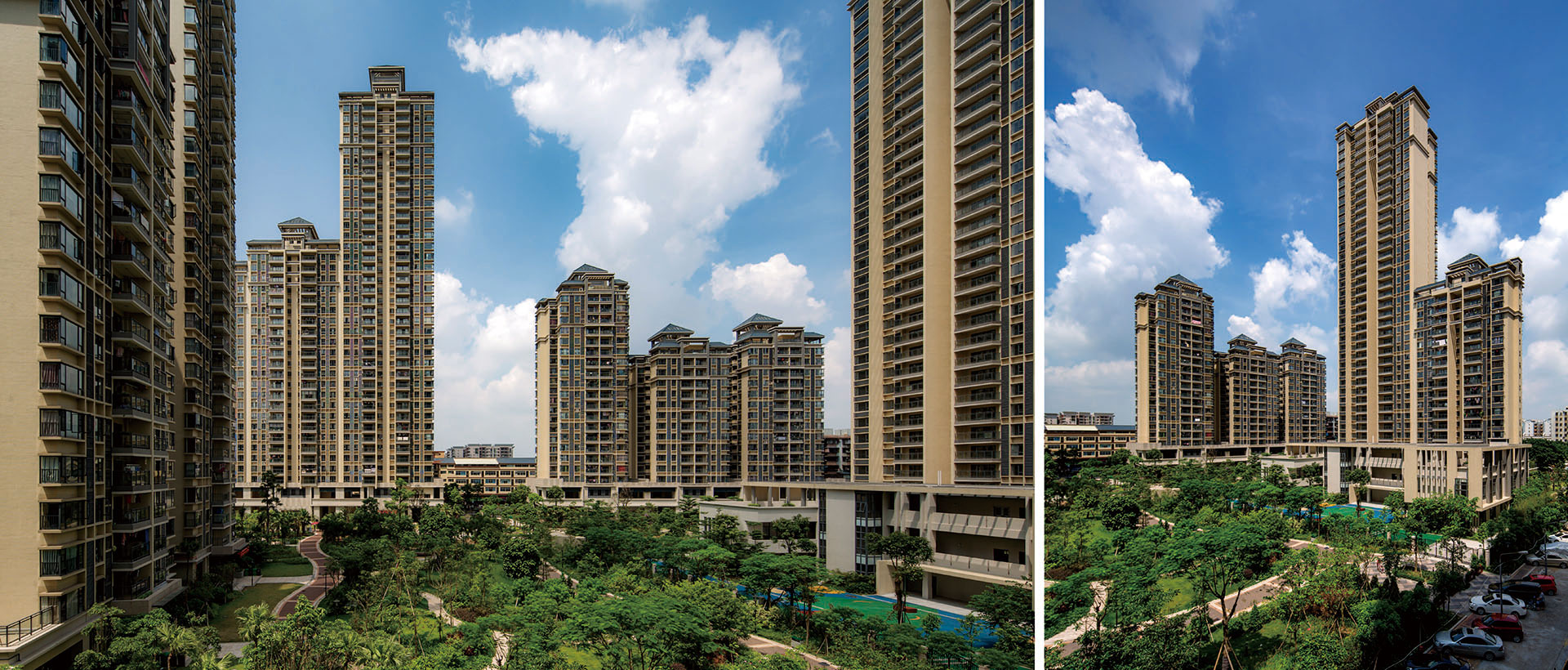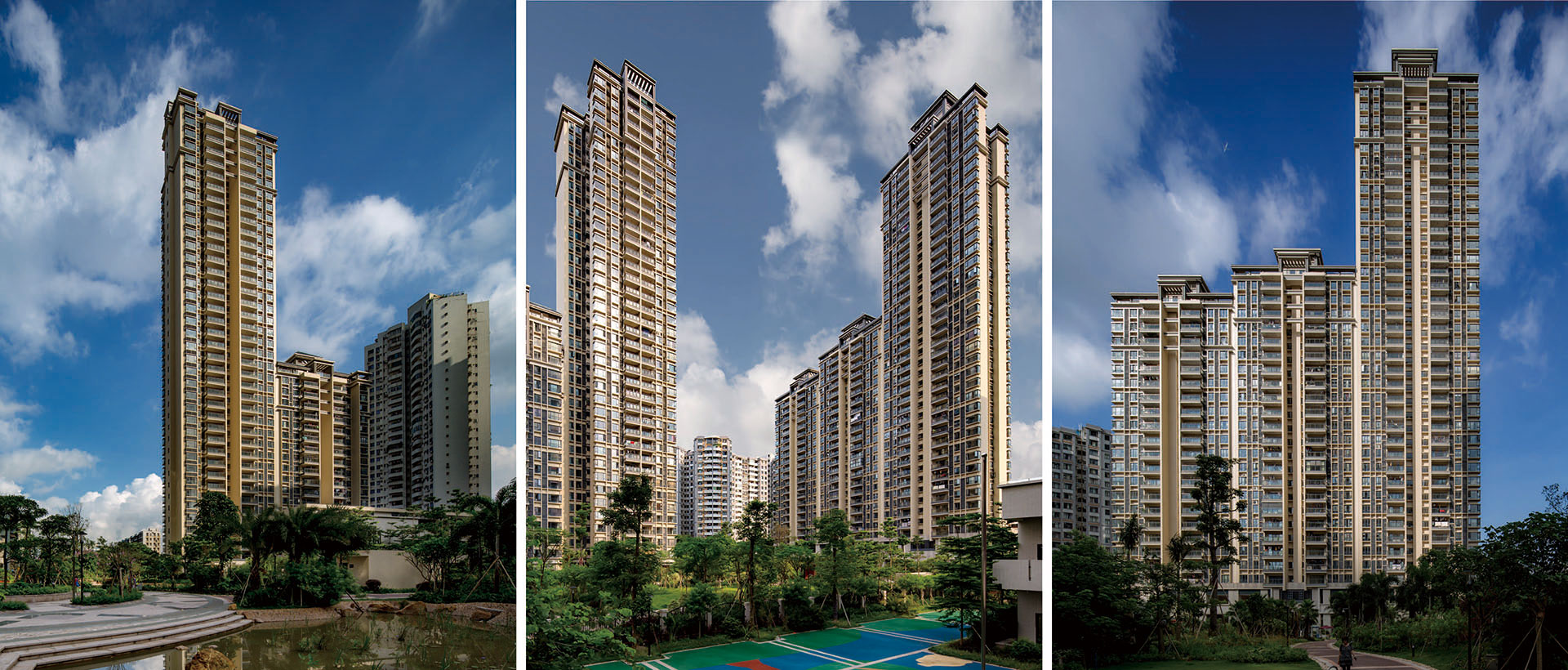丽江花园百事佳 ( 如英居)
Riverside Garden (Ru Ying Ju)
设计力图形成最大的绿色生态景观园林,形成以内部立体园林为中心,既围合又开放的大园林空间形态。在南侧设置一排,共 6 栋 14-38 层住宅 , 东西两侧各设置两栋 18、38 层住宅。同时,住宅建筑塔楼高低错落布置 , 将居住小区的建筑和空间组织得丰富而有序。附属设施沿南面入口布置,幼儿园沿地块北侧入口设置。既方便交通,也不会对小区内部产生很大的干扰,同时减少临街住户。平面设计上以 A、B、C、D 四种不同户型满足业主要求和保证市场覆盖面,保证户型的均好性原则和利益最大化原则。大户型单元既有较好的朝向又有好的景观,小户型至少有好的朝向或者好的景观。
The design intends to maximize the ecological landscape with enclosedyet open garden-centered spatial morphology. A row of six 14 to38-storey residential buildings are settled in the south and two 18-storeyand 38-storey residential buildings are designed on both east and west.The residential towers in different height ensure a well-organized space.Ancillary facilities are along the southern entrance whilea kindergartenis on the northern entrance of the plot for high accessibility with lessdisturbance on residents and leaststreetfronthouseholds. In terms offloor plan, four types of unit types are designed by taking into accountdifferent buyers and market coveragetoensure homogeneous well-beingand maximum benefits. Large units have both good orientation and viewwhile smaller units enjoy either.
项目地点:广州番禺
项目业主:广州市番禺粤海房地产有限公司
设计时间:2005-2012
竣工时间:2015
用地面积:38771 平方米
建筑面积:13.04 万平方米
建筑层数:38
获奖情况:广州市优秀工程设计二等奖
Location:Panyu, Guangzhou
Client:Guangzhou Panyu GDH Real Estate Co., Ltd.
Design:2005-2012
Construction:2015
Site:38,771 m²
GFA:130,400 m²
Floors:38
Awards:The Second Prize of Excellent Engineering Design Award of Guangzhou





