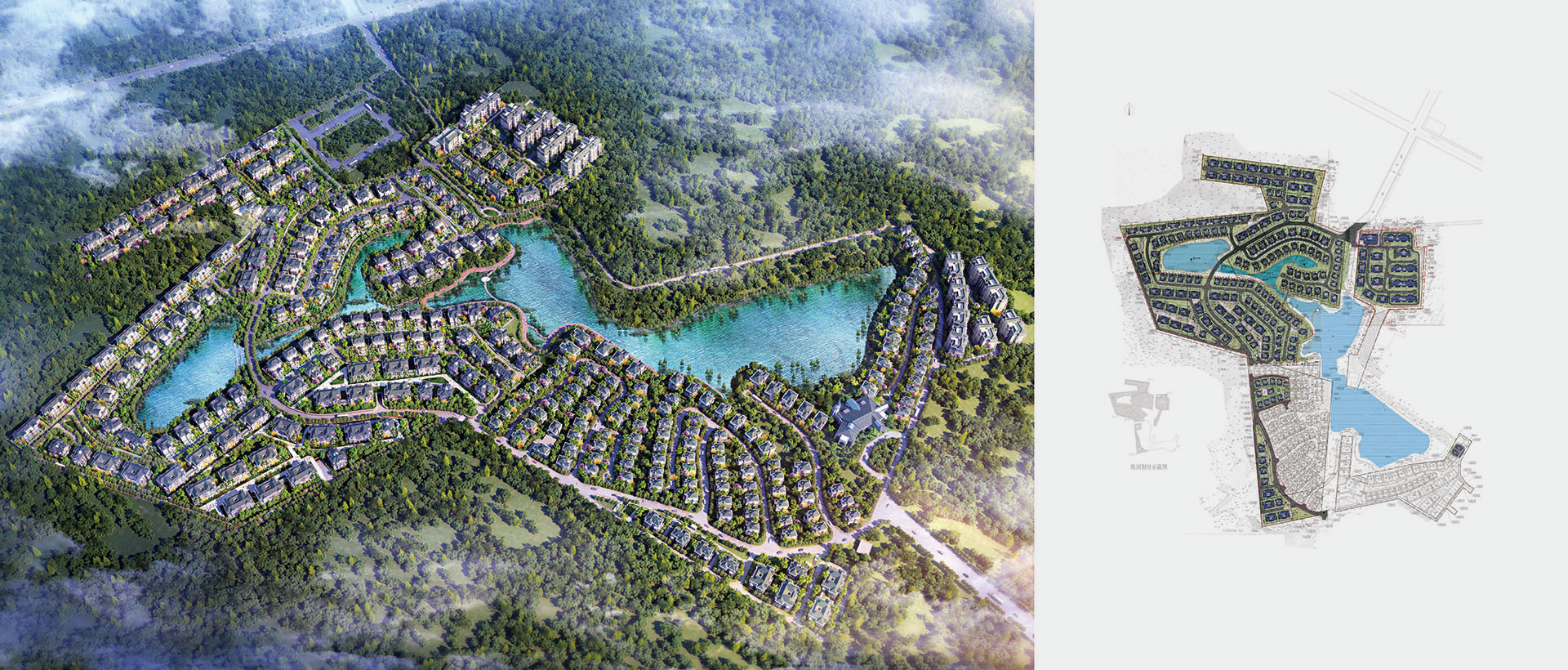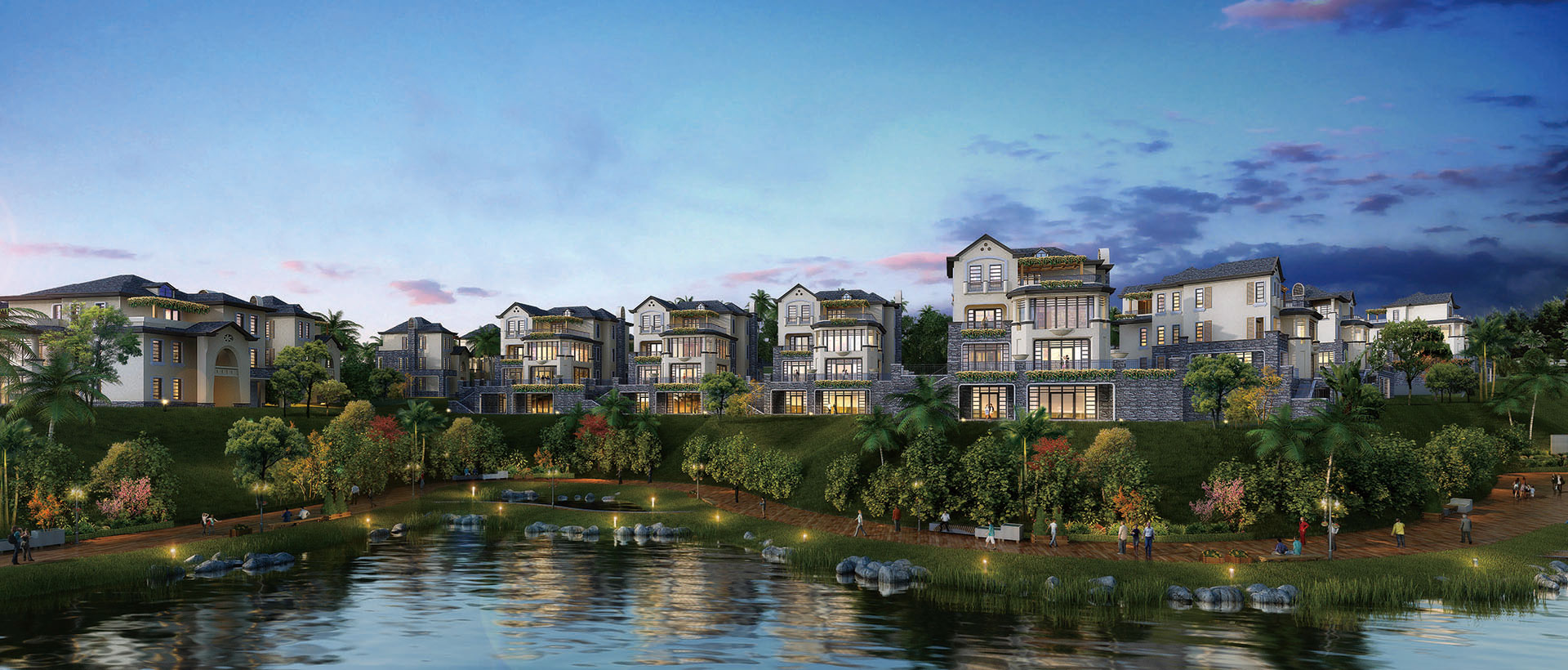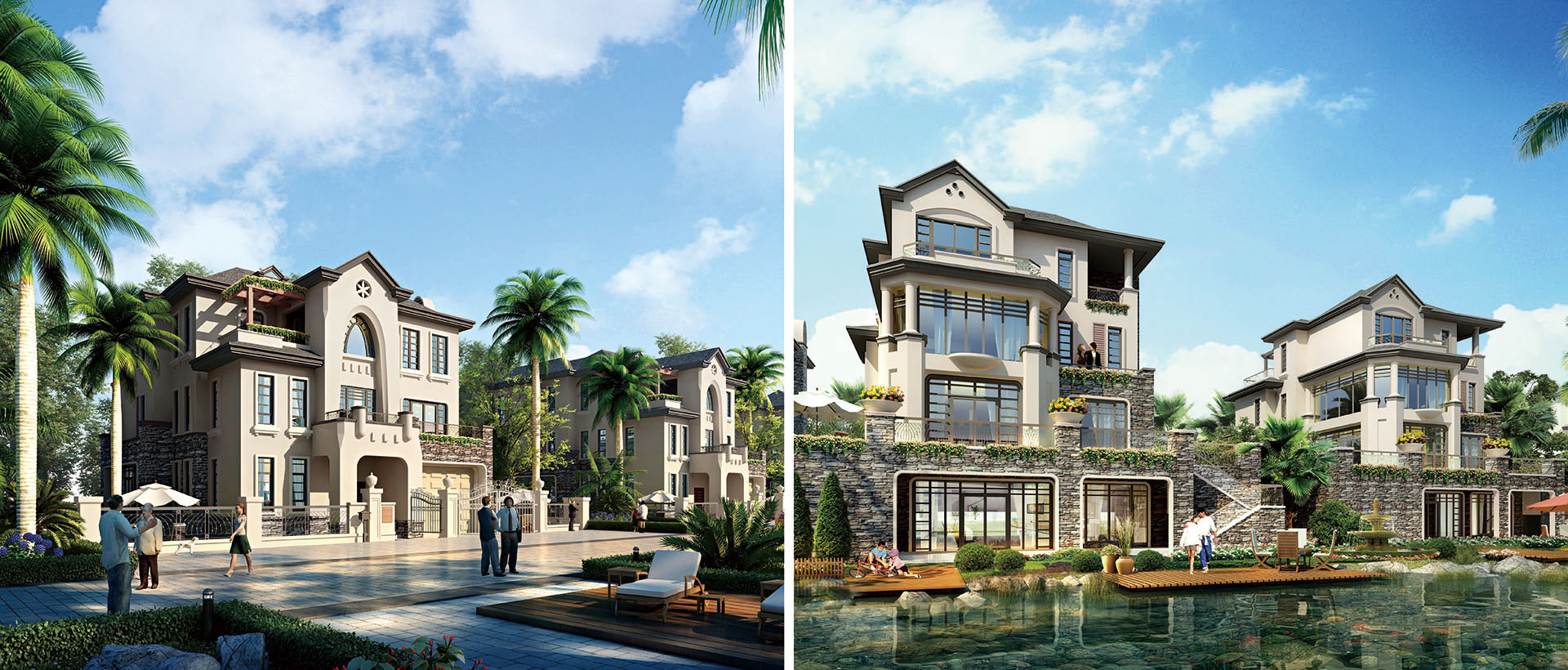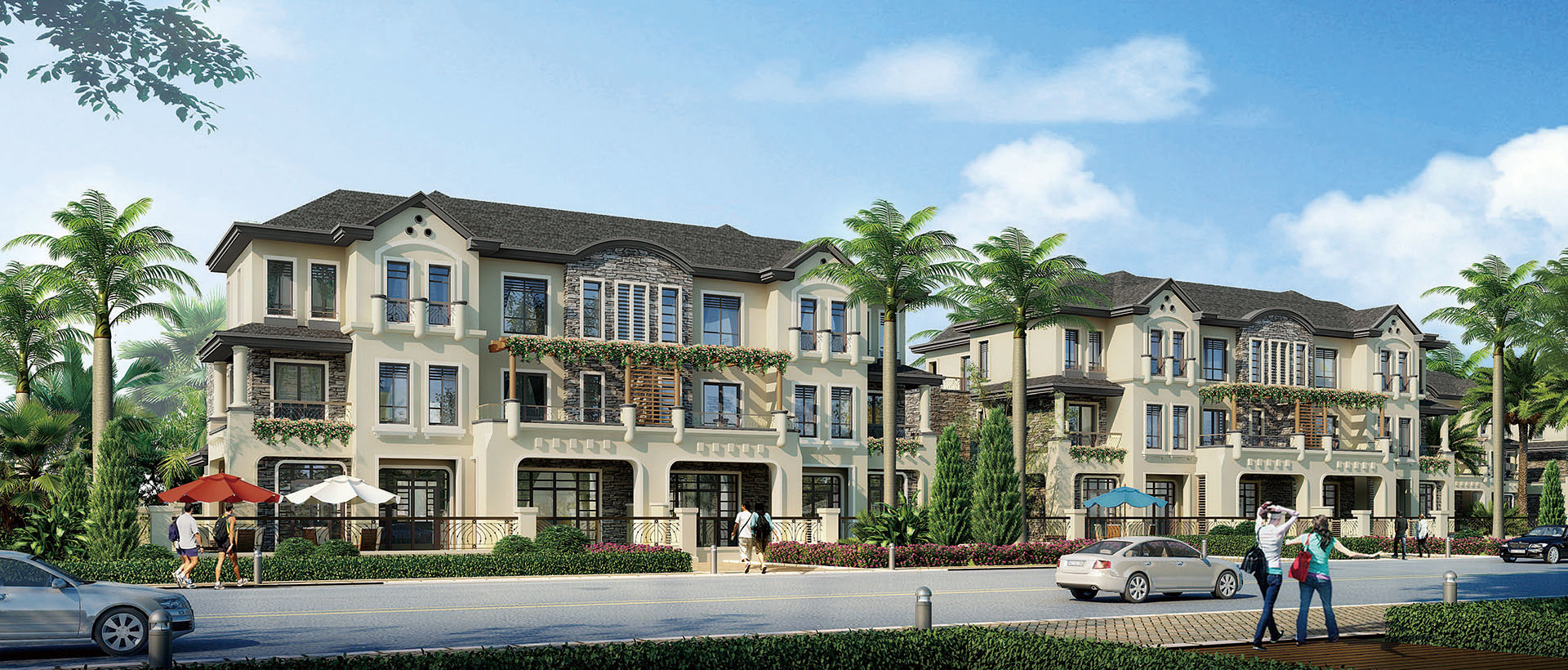东莞莲湖山庄
Lotus Lake Mountain Villa, Dongguan
本项目位于东莞莲花山,湖光山色,地势起伏,规划设计顺应原地形,道路、绿地、建筑、公共空间等布局有序,在满足使用舒适度的前提下尽可能减少建设土方量。建筑形式为西班牙风格。外墙采用挂石、涂料、坡顶、传统柱式,力求呈现高档的格调。根据不同的策划要求,户型设计多样,使所有住户都能感受室外优美的环境。建筑沿山势布置,高低错落,使建筑与自然融为一体。
Located in Lianhua Mountain, Dongguan, the site ischaracterized by rippling lakes and undulating hills.The master plan and architectural design follows theoriginal mountainous terrain to arrange roads, greenspaces, buildings and public spaces in an orderlyway to minimize earthwork while ensuring thecomfort level. In line with the Spanish architecturalstyle, hanging stones, coatings, tiles, pottery louversand traditional columns are used on façade topresent a superior and elegant effect. According todifferent planning, the Project offers a great varietyof house types to ensure a pleasant outdoor view.Buildings are placed in a way to follow the mountainterrain, or staggered to well integrate the buildingswith the nature.
项目地点:广东省东莞市大岭山镇颜屋村
项目业主:东莞市晶隆实业发展有限公司
设计时间:2015.03
竣工时间:2017.12
用地面积:297834 平方米
建筑面积:337432 平方米
Location:Yanwu Village, Dalingshan Town, Dongguan, Guangdong
Client:Dongguan Jinglong Industrial Development Co., Ltd.
Design:Mar 2015
Construction:Dec 2017
Site:297,834m²
GFA:337,432m²








