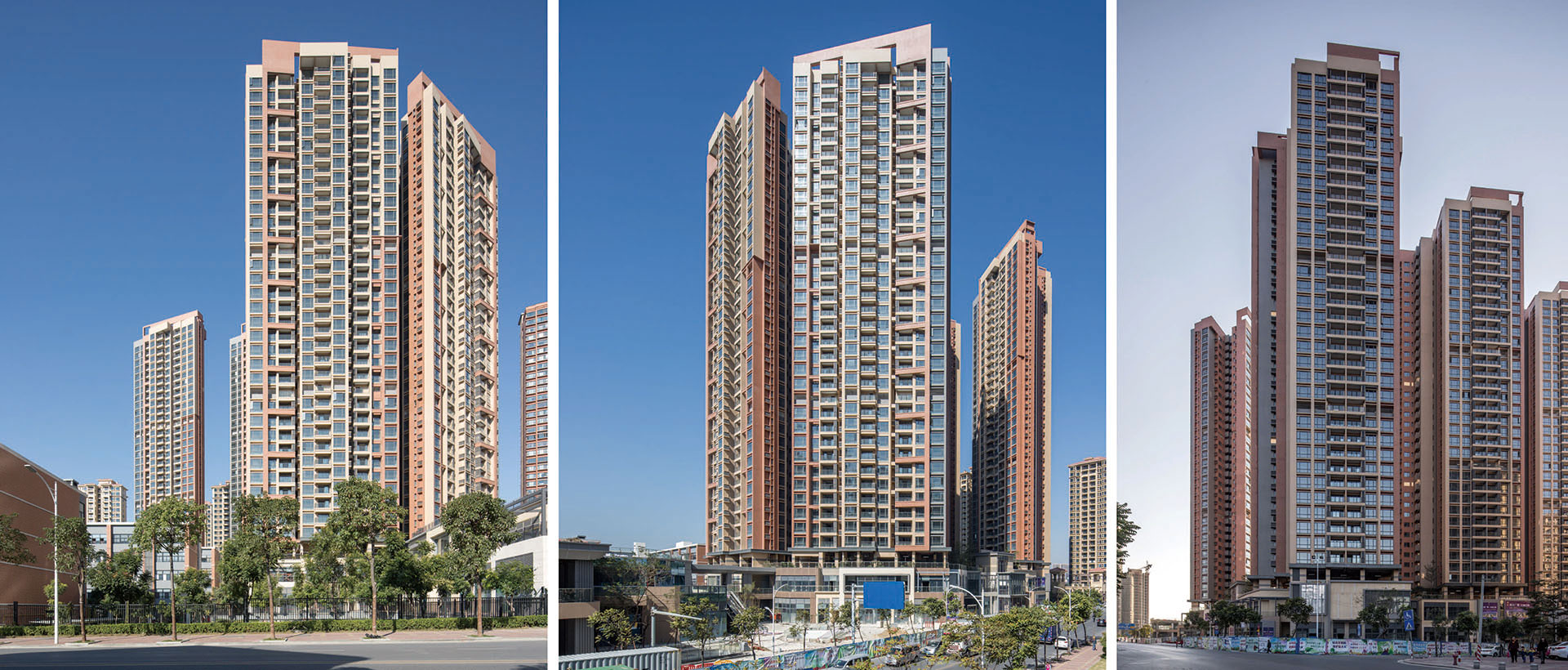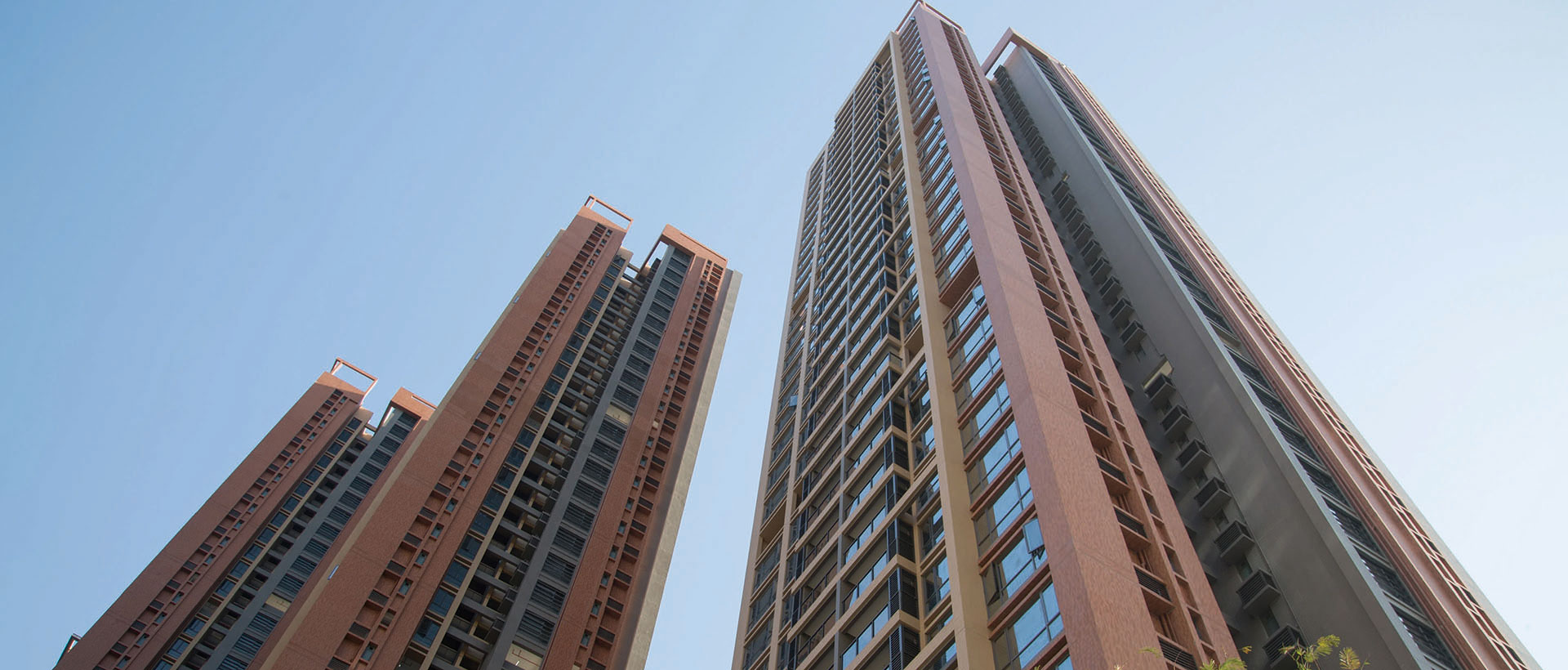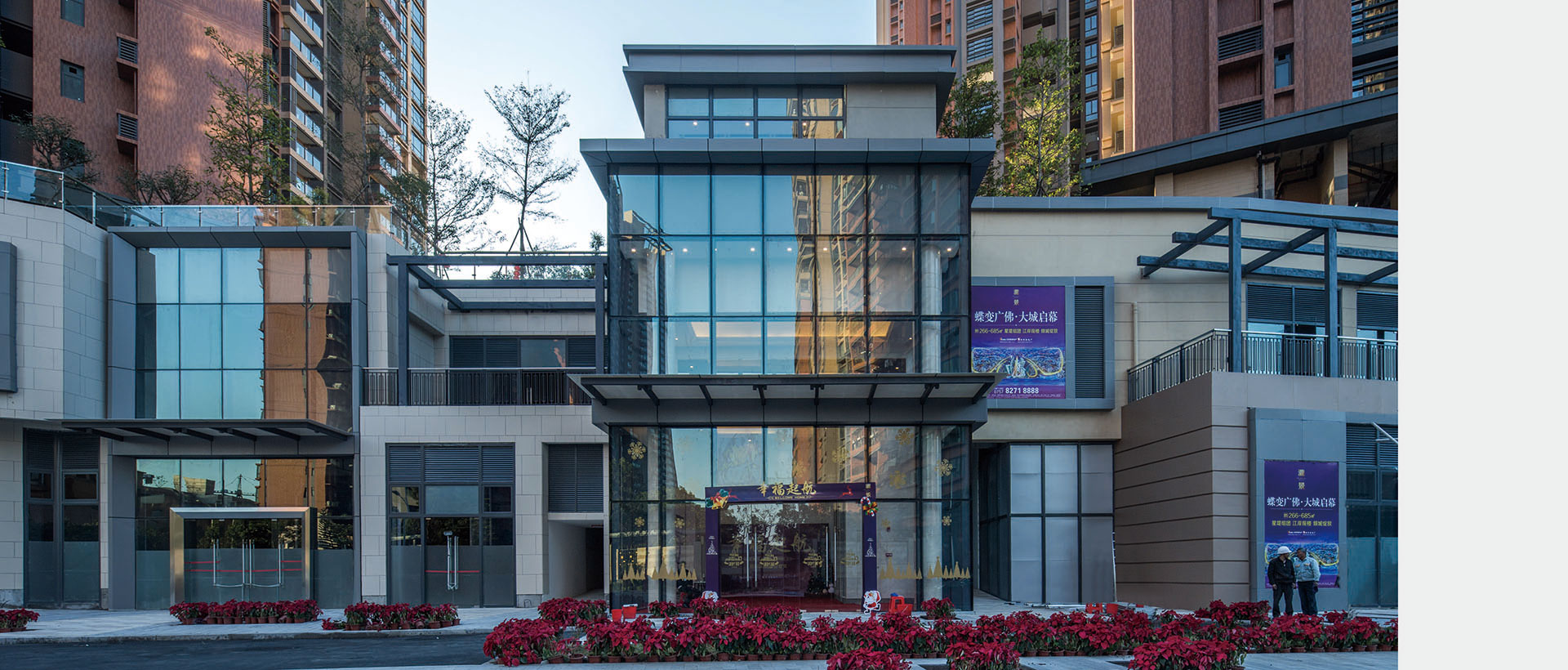佛山泷景花园 5 号地块
Longjing Garden Plot 5, Foshan
项目的规划设计力求体现休闲轻松的风格品味,营造出都市人梦想中追求的度假式生活环境。设计上注重建筑和环境空间组织,创造良好的空间形态和沿街建筑景观 ,突出“以人为本,轻松时尚”的设计理念。在建筑布局上,临前进路的南面布置多层商业,其后为 2 栋超高层住宅,与北面的横一路布置的 3 栋超高层住宅,形成一个既通透又有一定“围合感”的居住空间,同时利用中部,大面积的商业裙房屋面,布置屋顶绿化,创造出优美、静谧的绿色居住空间。
The Project intends to create relaxing environment and a resort-styleliving space desired by urban citizens. The design emphasizes the spatialorganization of building and environment for a nice spatial form andstreet-front landscape guided by human- and style-oriented designphilosophy. In terms of master plan, the multi-storey retail facilities in thesouth face Qianjin Road with two superhigh-rise residential buildings behind, while three super high-rise residentialbuildings are placed along Hengyi Road in the north, creating a livingspace that is transparent yet enclosed to some extent. Meanwhile, thelarge-area rooftop of the commercial podiums in the middle is designedwith green space to present an amicable and green living space.
项目地点:佛山市佛山大道以东
项目业主:佛山市新升房地产开发有限公司
设计时间:2016
竣工时间:2017
用地面积:17046 平方米
建筑面积:127077 平方米
建筑层数:36
获奖情况:2017 优秀工程勘察设计行业奖之“华彩奖”
住宅与住宅小区设计类一等奖
Location:East of Foshan Avenue, Foshan
Client:Foshan Xinsheng Real Estate Development Co., Ltd.
Design:2016
Construction:2017
Site:17, 046m²
GFA:127,077m²
Height: :36
Awards:The First Prize of 2017 Excellent Engineering Survey and Design Industry
Award - Huacai Award (Residential Building and Community)







